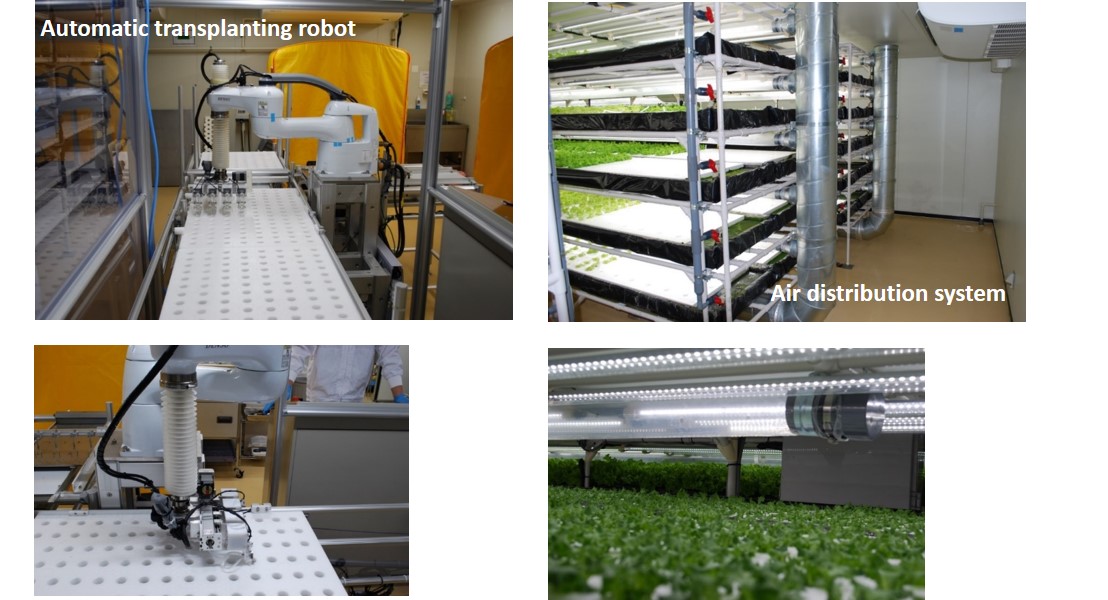Overview of Facilities
Overview of Facilities
Building C20: R&D facility for elemental technology
Building C20 includes a number of laboratories incorporating artificial climate chambers capable of controlling plant growth conditions such as light, air circulation, temperature, humidity and CO2 concentration, which can be suitably used for contract and joint research purposes.
- Built under a scheme called the “advanced plant factory development project” led by the Ministry of Economy, Trade and Industry.
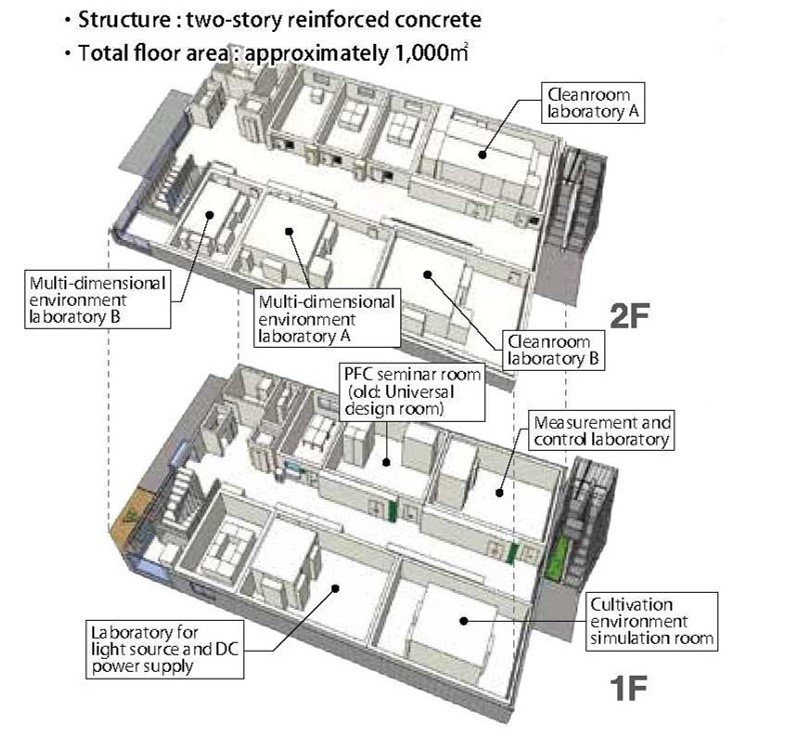
| Cleanroom laboratory A Cleanroom laboratory B |
Research is conducted using a growth chamber capable of creating a clean environment meeting Class 100,000 cleanroom standards with required HEPA filtration coverage. |
| Multi-dimensional environment laboratory A Multi-dimensional environment laboratory B |
Research is conducted using a growth chamber capable of establishing a wide range of air temperature (up to 50℃) and humidity conditions. |
| Cultivation environment simulation room | Research is conducted using a growth chamber capable of creating a uniform environment in terms of air temperature, humidity, and CO2 concentration. |
| Laboratory with DC LEDs | Research is conducted using a growth chamber equipped with LED lamps and an air conditioner both driven by DC power. |
| PFC seminar room (former Universal design room) |
Basic practical training is conducted to provide a series of operational experiences from sowing lettuce seeds to harvesting crops in a small cultivation unit modeled on an artificial light-type plant factory. There is also some simple experimental equipment. |
| Measurement and control laboratory | Research is conducted on a wide range of sensing technologies applicable to plant factory. |
As shown below, Building C20 includes artificial climate chambers and cultivation simulation rooms capable of controlling plant growth conditions such as light, air circulation, temperature, humidity, and CO2 concentration, which are used for contract or joint research programs.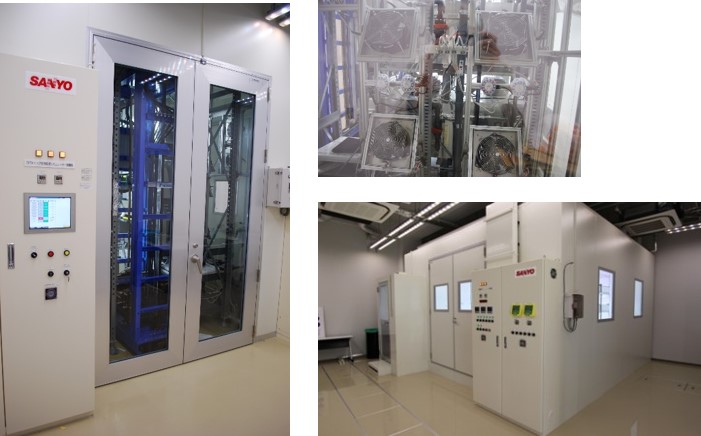
Building C21: R&D facility for plant cultivation
In Building C21, there are some multilayer-type and flat-type plant cultivation rooms that make it possible to conduct simulated cultivation experiments and research programs with a view to social implementation.
- Built under a scheme called the “model-house demonstration, exhibition and research project” led by the Ministry of Agriculture, Forestry and Fisheries.
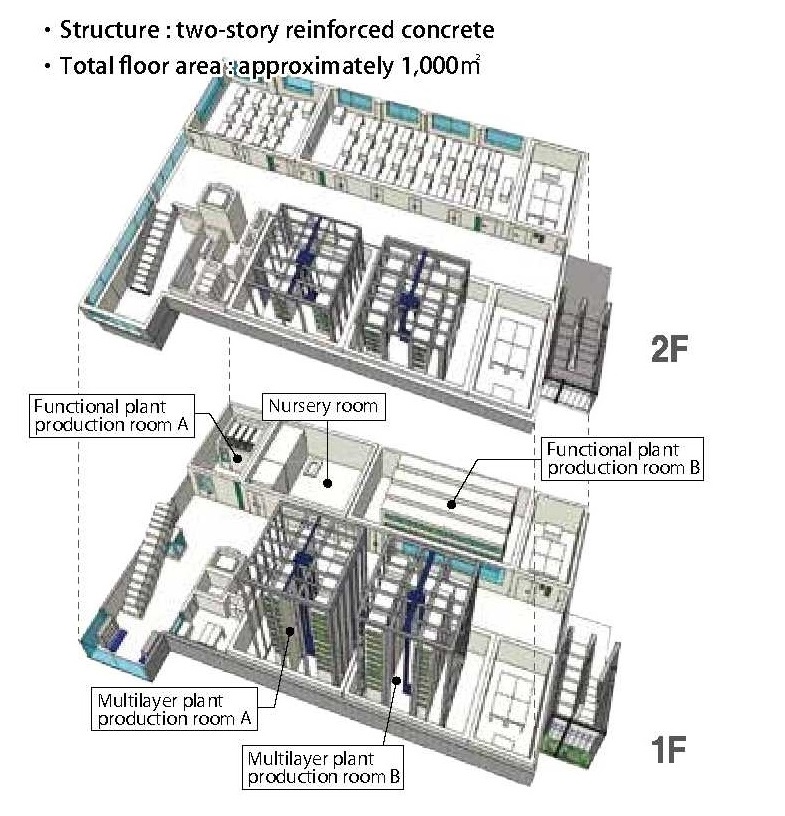
| Functional plant production room A Functional plant production room B |
Leafy vegetables are produced experimentally in these rooms to demonstrate a high yield production with efficient light sources and air conditioners. |
| Nursery room | Lettuce seedlings are produced at a low cost in optimized ways and conditions. |
| Precooling room | Products are precooled and stored here before shipped. |
| Multilayer plant production room A | Small-scale plant production (with a daily capacity to produce 250 heads) is conducted in this room equipped with fifteen-layer shelves employing Nutrient Film Technique (NFT) and an automatic picking robot. |
| Multilayer plant production room B | The production laboratory equipped with an air conditioning system enables various experiments related to plant production using the two-story ceiling space. |
In Building C21, there are some multilayer-type and flat-type plant cultivation rooms that make it possible to conduct simulated cultivation experiments and research programs with a view to social implementation.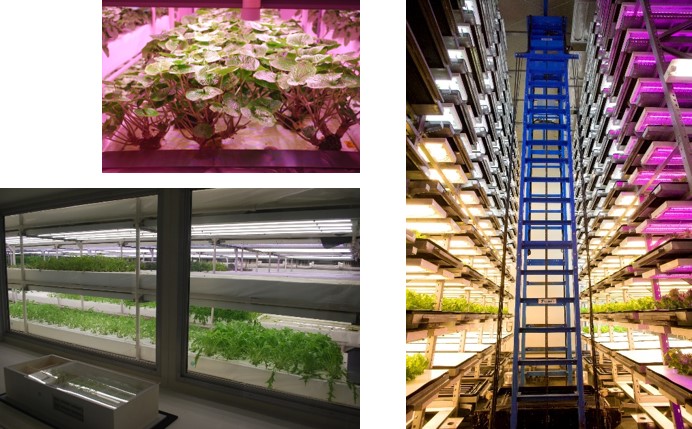
Building C22: R&D facility for plant mass production (The new-generation plant factory)
Building C22 is a model facility as an artificial light-type mega plant factory capable of mass-producing up to 6,000 heads of two types of leaf lettuces (Frill lettuce and Batavia lettuce) combined per day. Here, various experimental researches from production, distribution through sales are conducted with an eye to realizing the social implementation of artificial light-type plant factories.
- Built under a scheme called the “Innovation base location promotion project” led by the Ministry of Economy, Trade and Industry.
Structure: two-story steel frame
Total floor area: approximately 1,300 ㎡
Total project cost: approximately 700 million yen
(Construction cost: approximately 300 million yen,
Equipment cost: approximately 400 million yen)
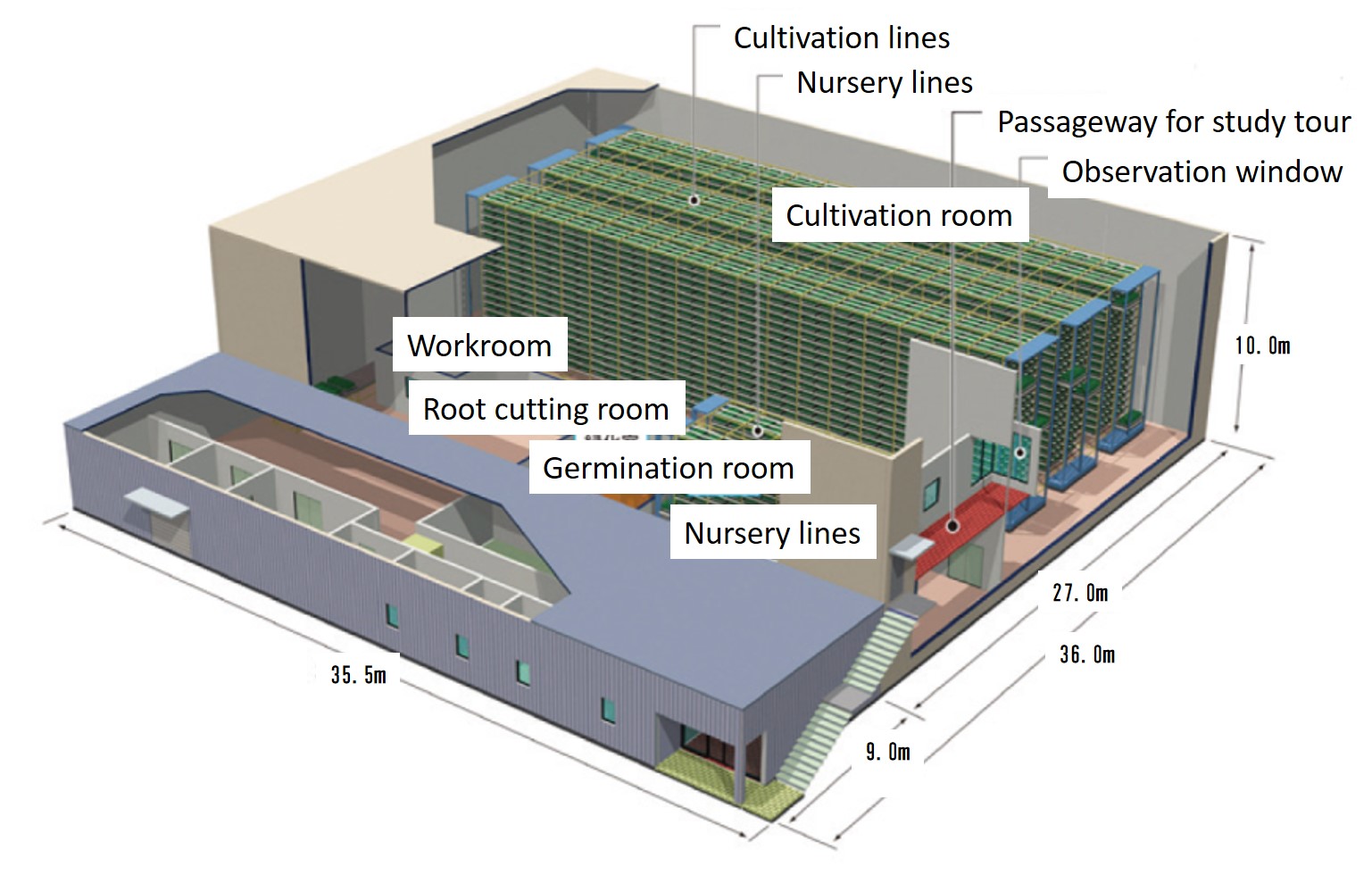
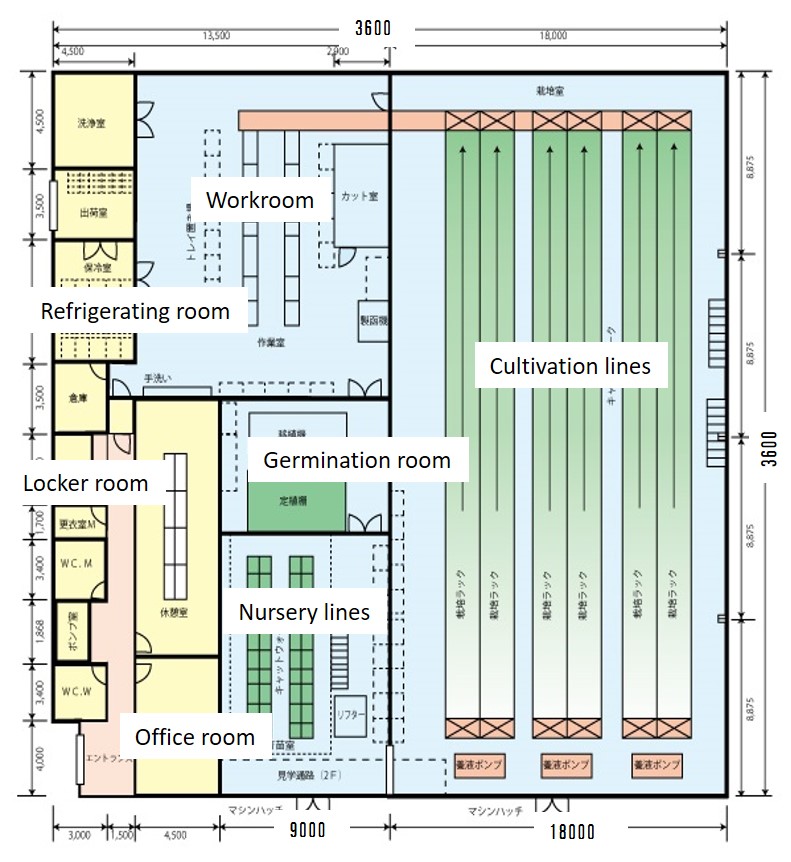
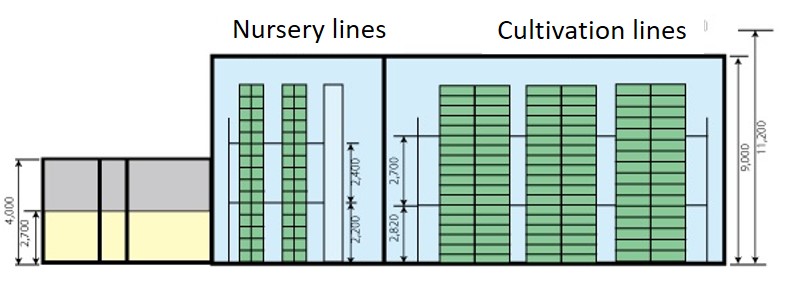
Although our seedling selection operation is currently suspended, the automatic transplanting system is an essential technology in any mega plant. The seedlings embedded into nursery panels (153 cells/panel) will be grown up into 5-8 gram seedlings on 15-layer shelves in about two weeks.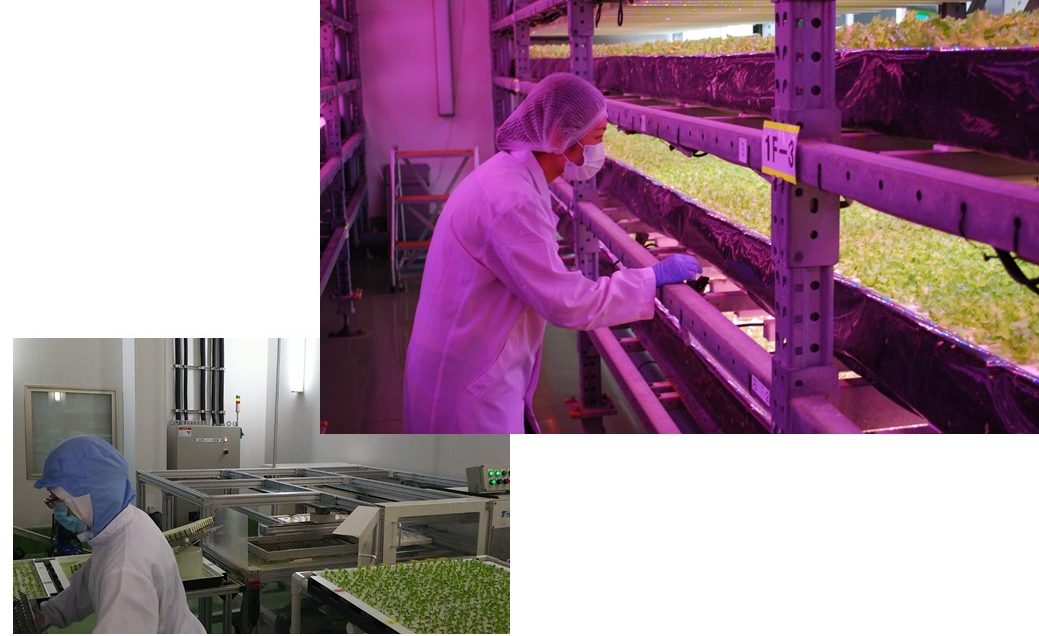
The seedlings planted in 32-cell cultivation panels will be grown up into 80-90 gram plants on the 16 to 18-layer shelves formed in six lanes in about 20 days. Those cultivation panels are moved by two pallets per day toward the harvest room by the automatic transport devices.
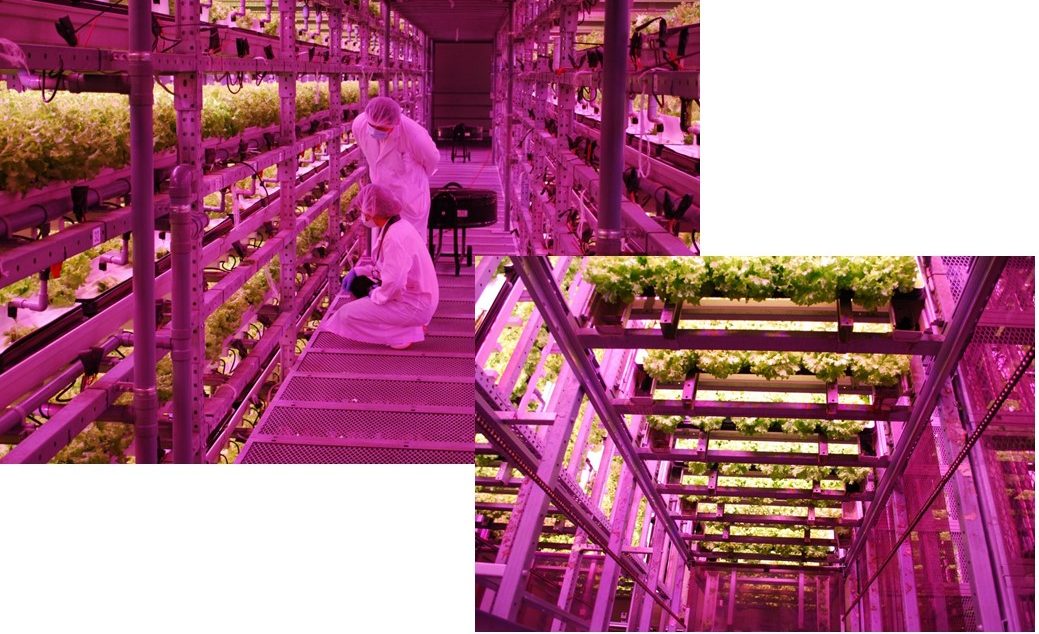
■Construction purposes
- Resolve social issues and meet industrialization needs
- ① Make plant factories well-known and widespread to help industrialize indoor farming.
- ② Strengthen the supply system to deliver “delicious”, “safe”, and “fresh” vegetables grown in plant factories to consumers.
- ③ Make new social and local contributions to the field of agriculture through a demonstrative model project based on the industry-academia-government partnership.
- ④ Respond to overseas demand for farming crops in uncultivable land areas such as a desert or cold region.
As the new-generation mega plant factory, cutting-edge technologies have been employed at each stage: such as a seedling selection system and an automatic transplanting robot, both following a circadian rhythm attributable to clock gene;automatic transport devices intended to release workers from heavy labor and curb labor costs; a direct air distribution system to each cultivation shelf; and a hybrid LED lighting system consisting of red, blue, white, and far-red lights. Those LED lights have been gradually replaced with white light LEDs, however, as technology progresses.
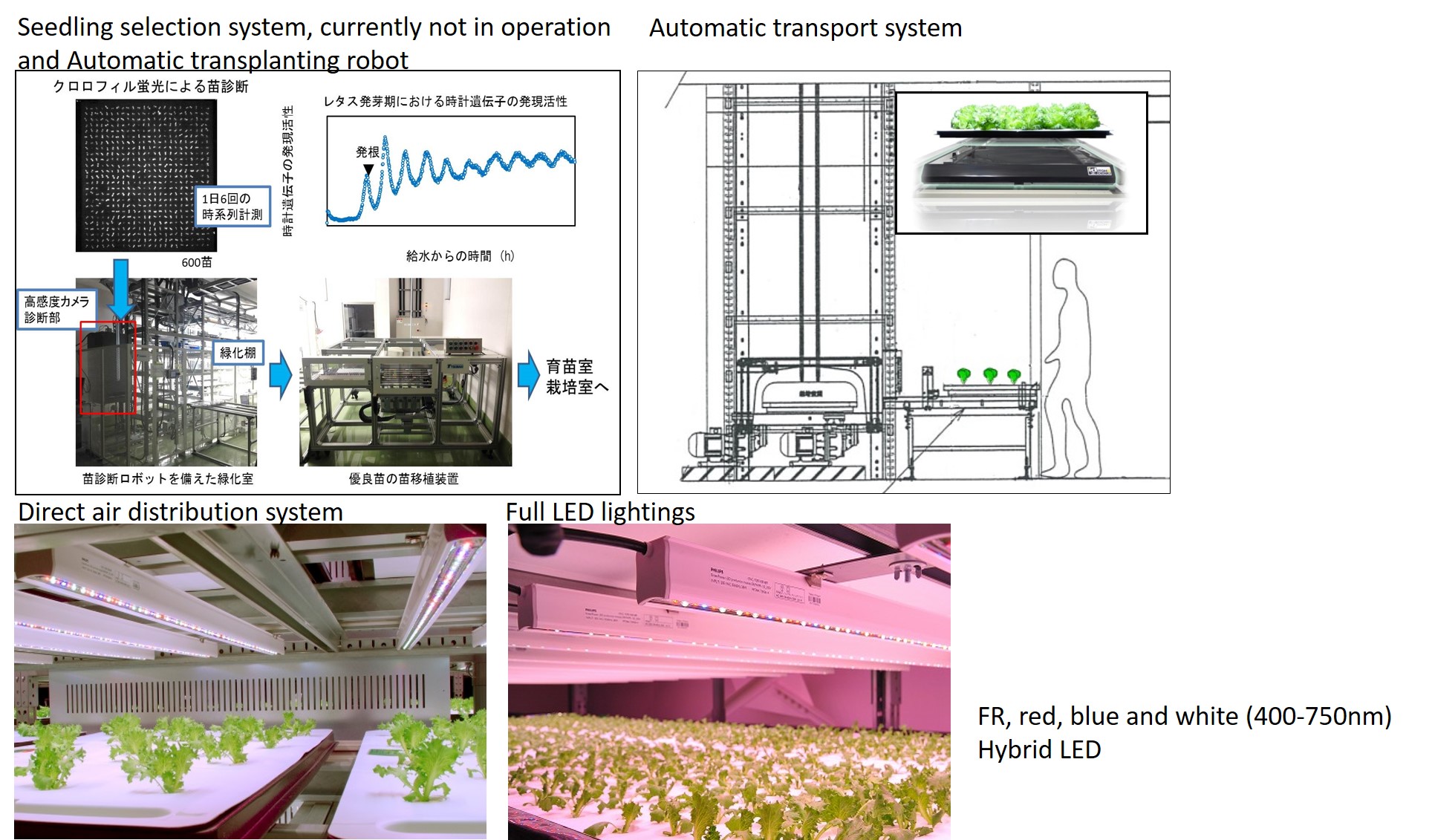
Product Name: Frill Lettuce / Batavia Lettuce
Daily production: up to 6,000 heads
Starting with the seeding / germinating process, the cultivation flow goes through the nursing, cultivation and harvesting processes, before the trimming / packaging process. The entire operation takes approximately 40 days, about half the period of conventional production.
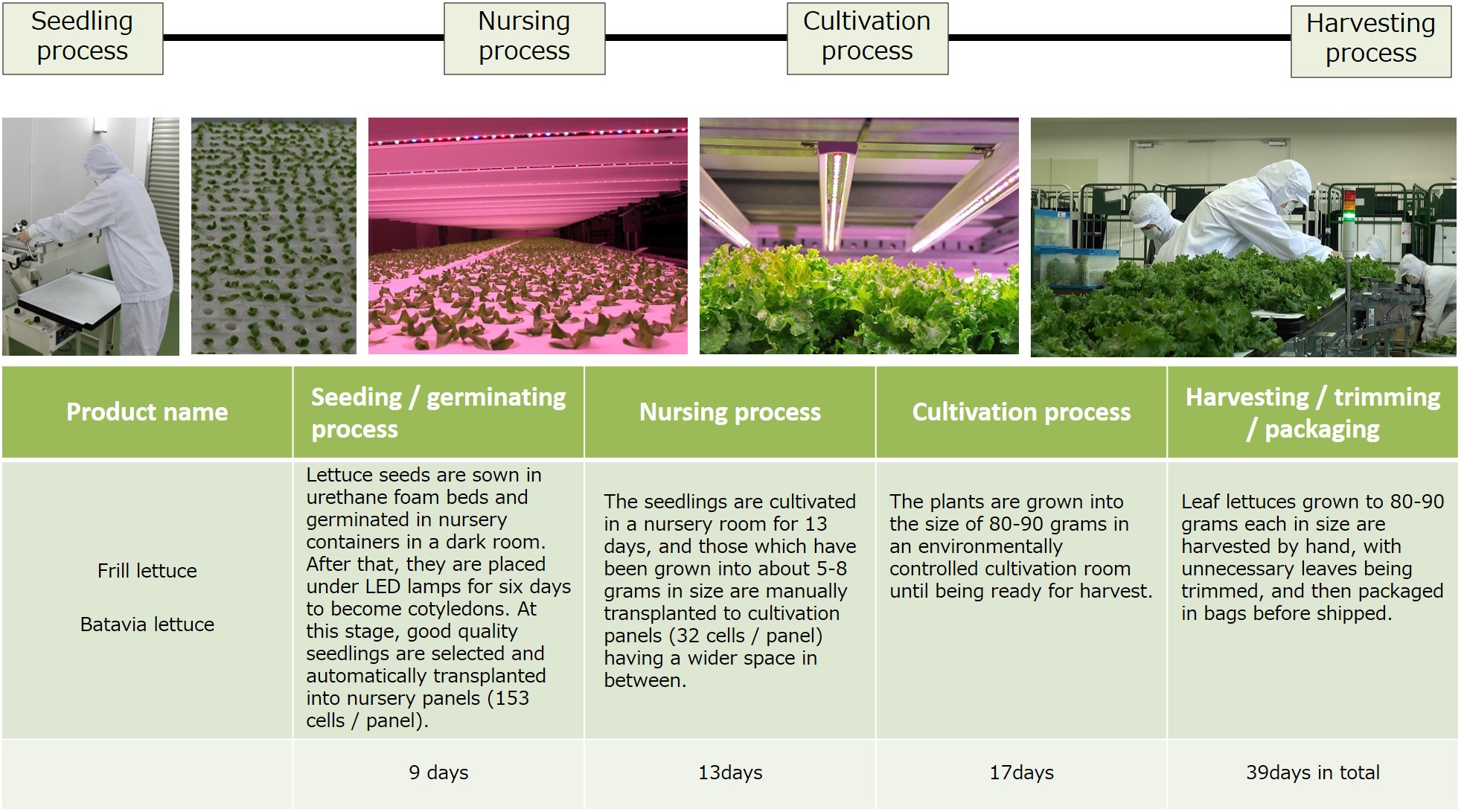
Minamihanada Lab. (OSP&PFC Second R&D Center)
– a model research institute for on-demand plant factories: Opened in October 2019
As artificial light-type mega plant factories are opening a new chapter in agriculture history, this laboratory is aimed at becoming an on-demand model research facility for studying and verifying mass production methods to cope with emerging demands for high-mix, high-volume or rapid-growth production of vegetables. This facility has been converted from an SC built earthquake-resistant warehouse and has three stories with each floor area of about 1,640 square meters. The building includes a would-be food supermarket on the first floor, the working area on the second floor and on the third floor located is Minamihanada Lab.(OSP&PFC Second R&D center).

The third floor: Minamihanada Lab. (OSP&PFC Second R&D center)
Production capacity: up to 4,000 heads of leaf lettuce per day
Products: Batavia lettuce
Frill lettuce
Five kinds of herbs
The second floor: the working area
The first floor: a food supermarket (plans)
Building structure: steel concrete structure
Building area: 1,640㎡
Each floor area: 1,640㎡
Total project cost: approximately 320 million yen
(Construction cost: approximately 130 million yen,
Equipment cost: approximately 190 million yen)
Converted from a distribution warehouse
| Funded by (1) Sakai City Monozukuri Subsidy (July 2019) (2) Sakai City Corporate Growth Promotion Subsidy (Jun 2019) |
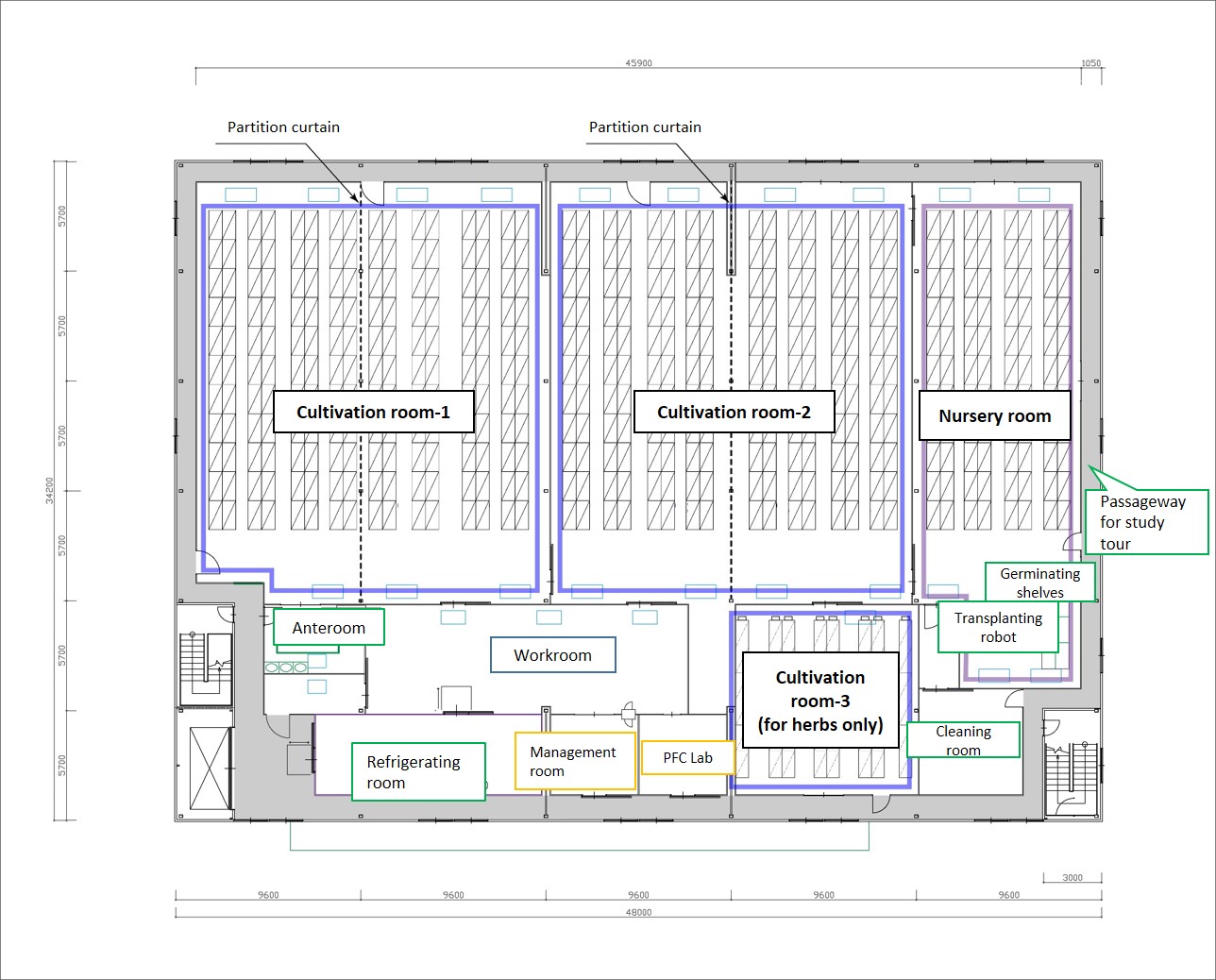
This lab is capable of producing up to 4,000 heads per day in terms of leaf lettuce. In addition to two types of leaf lettuces, baby leaves including Swiss chard, Pino green and Pino red and herbs such as Arugula and Green mustard are cultivated.
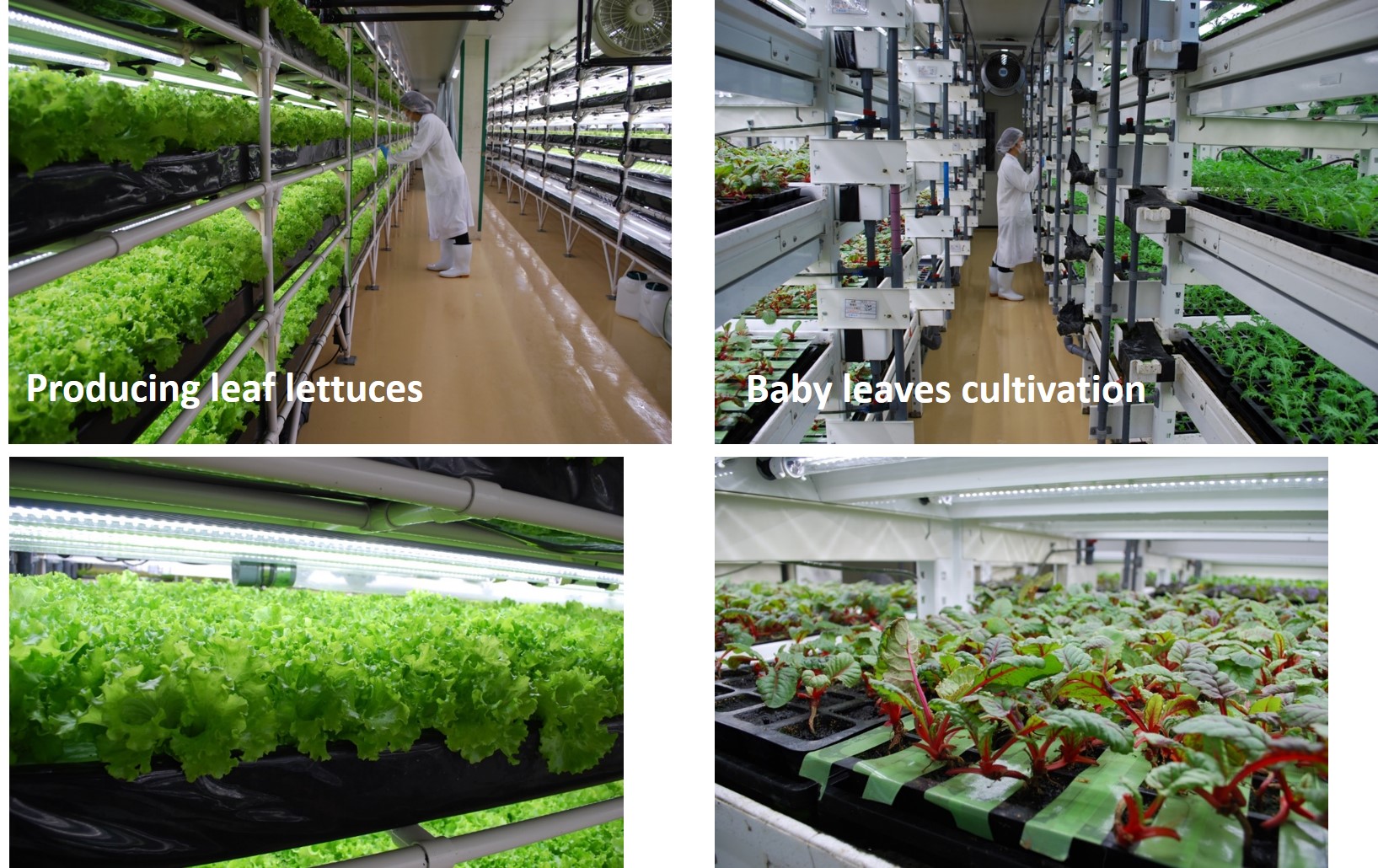
Cutting-edge technologies have been introduced as proven by Hitachi Industrial Equipment Nakajo Engineering’s automatic transplanting machine equipped with a DENSO SCARA robot, as well as an air conditioning system using a vinyl duct system for air distribution.
